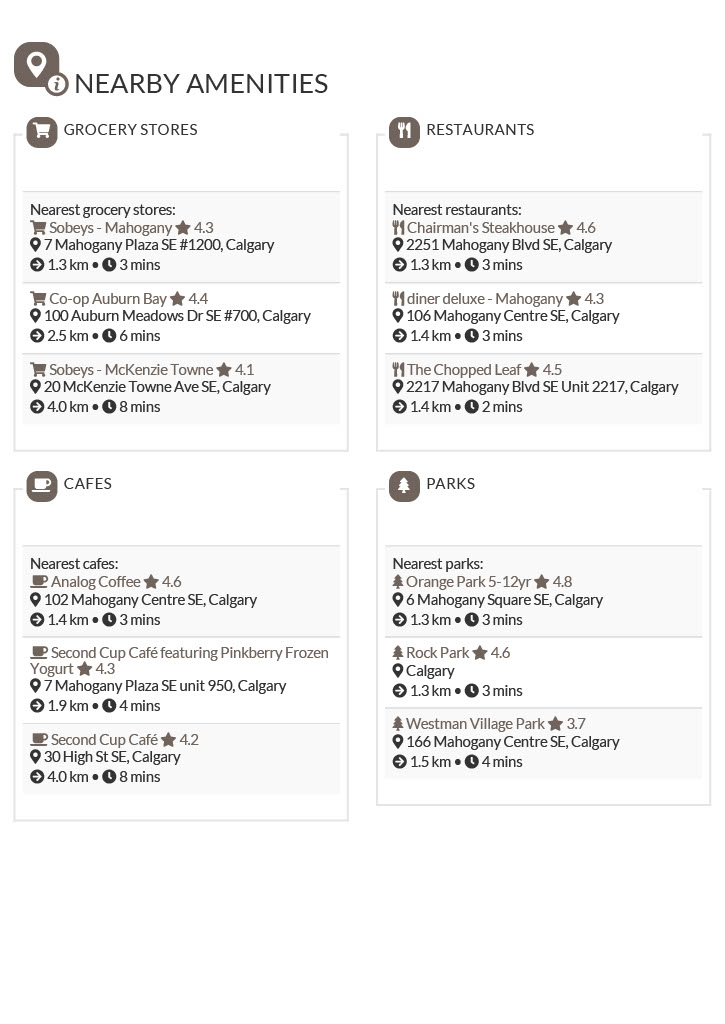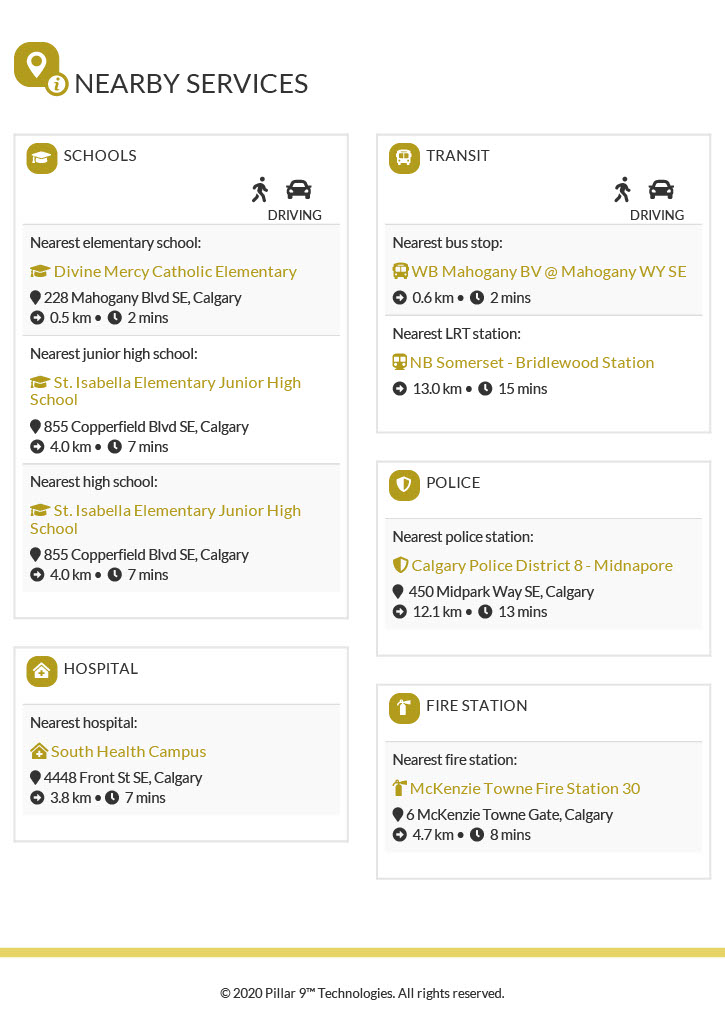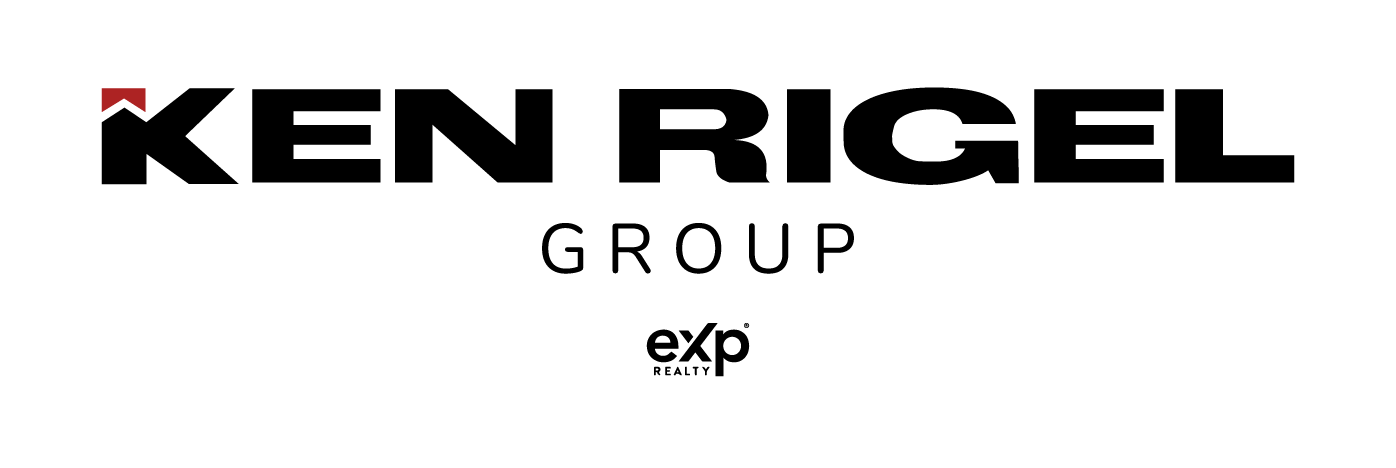5 BED
4 BATH
2717 SQ FT
5941 SQ FT Lot
Cool Stuff About This House
There is so much to say about this one of a kind home located in one of Calgary’s most sought after lake communities with its unique upper floor plan and features rarely seen in other suburban homes. Welcome to 87 Mahogany Way where you are steps from the schools and walking distance to the beach. Walk through the front door into an open and spacious foyer where you immediately notice how bright and open this home is. From here, you can see the back wall of the home which is lined with large windows and a set of garden doors leading out to the backyard. Heading to the back of the home where all the action happens, you pass the den on your left with modern french doors and a 2 sided fireplace shared with the living room. Then to your left is the living room where your eyes are immediately drawn to that fireplace on a stone faced feature wall . To your right of the living room is the very large kitchen featuring a huge island, 2 ovens, a gas cooktop stove, quiet close cupboards and drawers, a very spacious dining area, and a butler’s pantry that takes you through to the garage door entrance. The garage entrance has loads of open space and built-in lockers. Just around the corner is the main floor bathroom featuring board and batten. The basement stairs are located in this area and take you down to the fully developed basement featuring a rec room with wet bar, a bedroom, a bathroom, and 2 storage rooms. The basement has a high ceiling and large windows making it open and bright.
The second storey has a unique layout with lots of windows which is bright and open just like the rest of the home. Turn to the right at the top of the stairs and walk into a stunning primary suite featuring a 15 ft vaulted ceiling, a huge picture window, a lower level for the bed, an office nook with its own window, and a spa-like ensuite. This incredible ensuite features heated flooring, a unique 3 sided glass shower, a soaker tub, double vanities, and a massive walk in closet. Head back out of the primary bedroom to a cozy bonus space on the left and the laundry room with sink on the right. A nice wide hallway then leads to the back of the upper floor where you find the other 3 bedrooms and a full bathroom.
And more cool features:
~exposed aggregate driveway and walkway
~composite deck and stone patio in the back
~heated tile flooring throughout the main floor
~LED lighting throughout
~tankless hot water tank
~Air Conditioning
~California Shutters window treatments
~Granite and quartz countertops
~wine cabinet feature in kitchen island
~minutes from Mahogany’s own trendy retail district
~kitchen appliances purchased in 2021
This home will wow you!
Watch the Narrated Video Tour
Photo Gallery
Check out the 360 Degree Interactive Tour
Check out the Nearby Amenities and Schools





