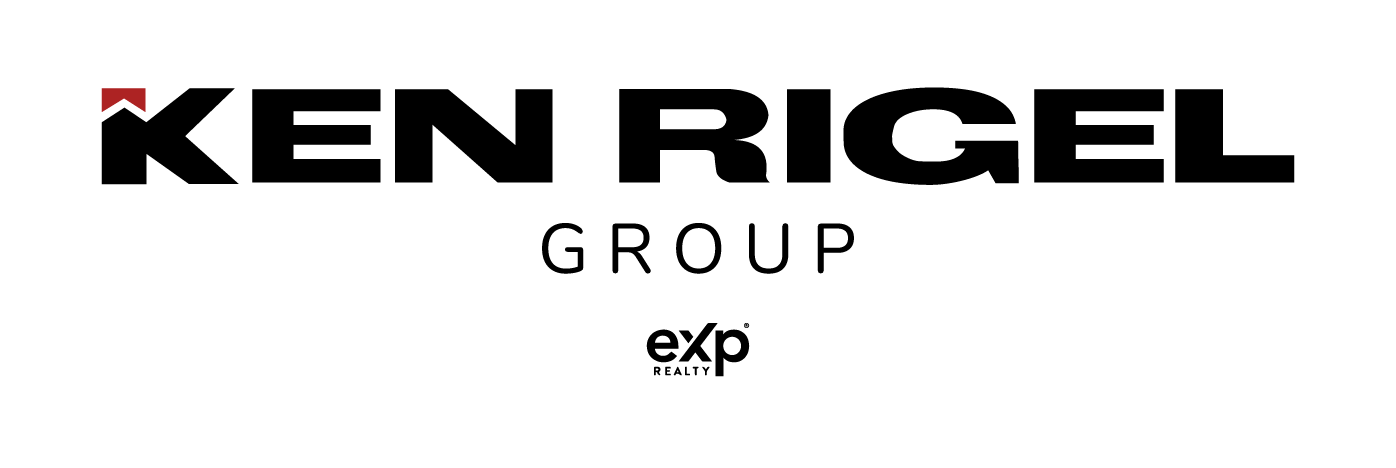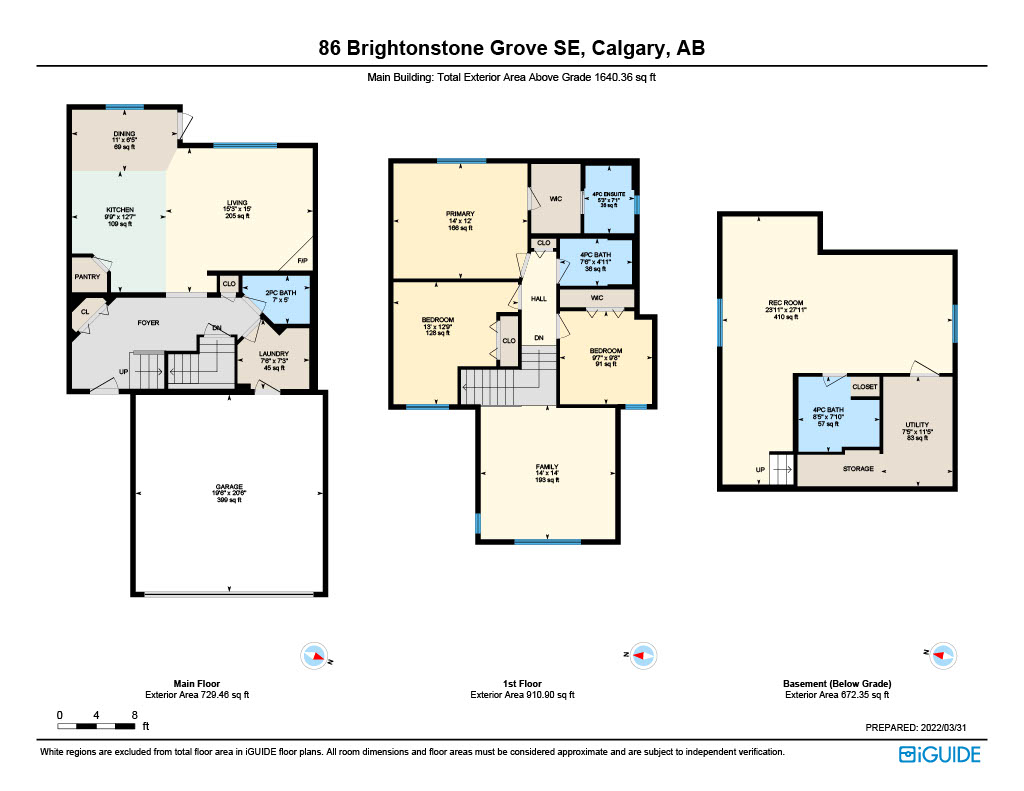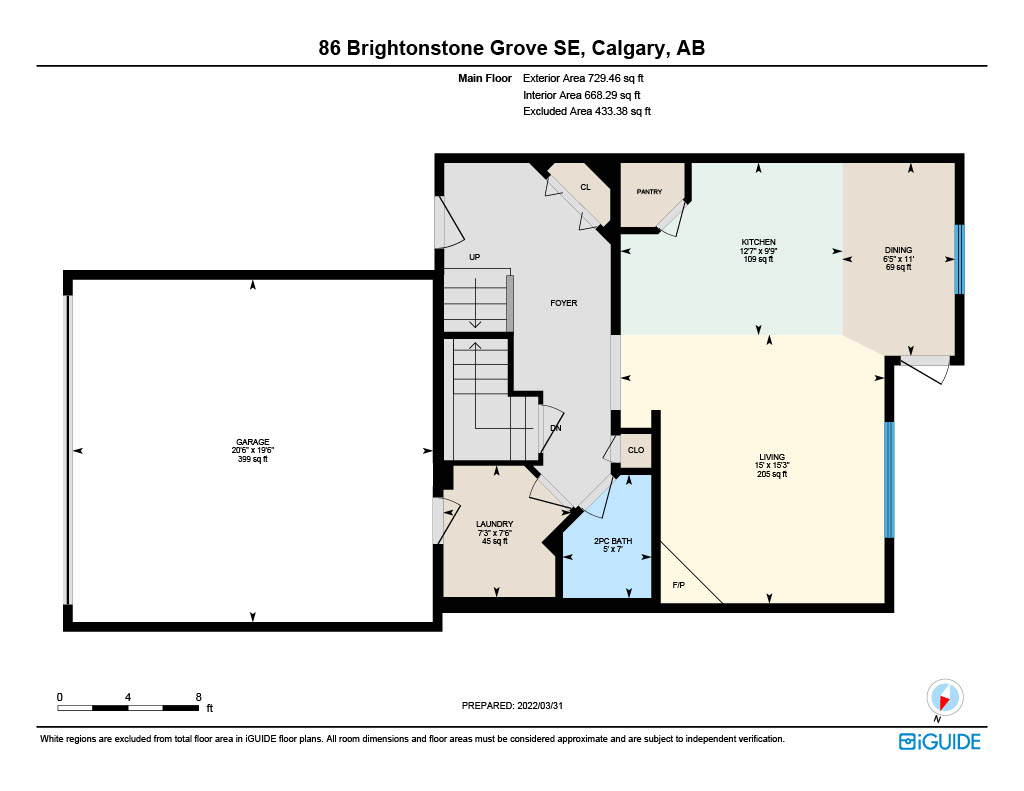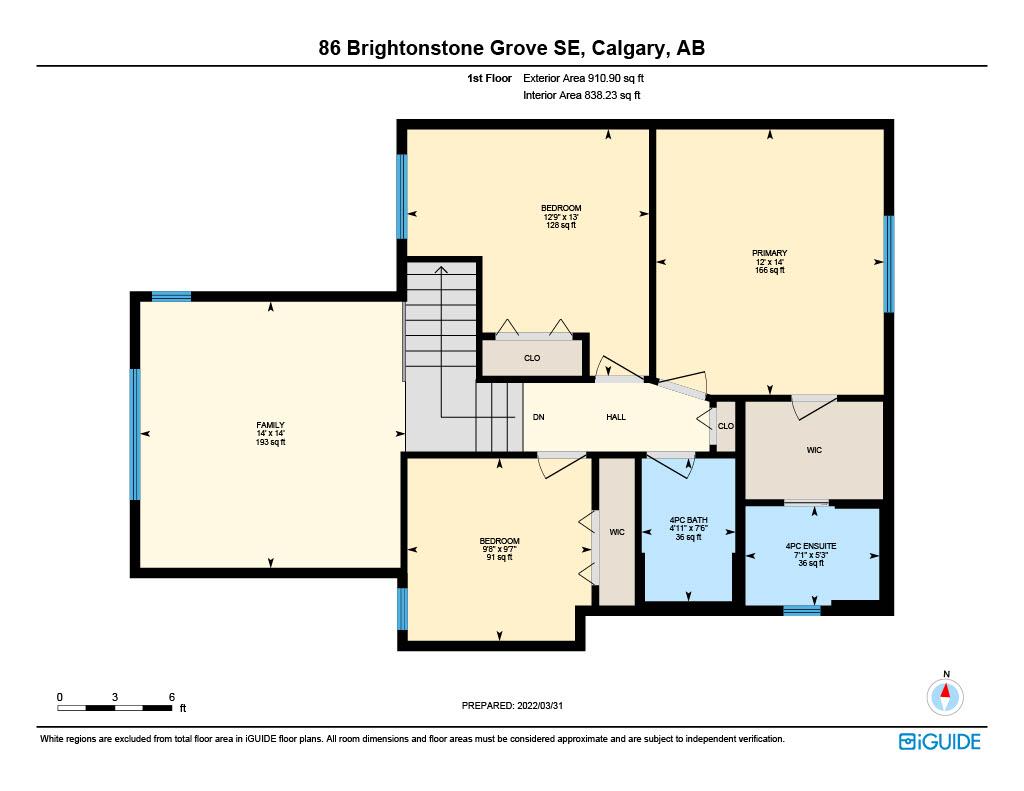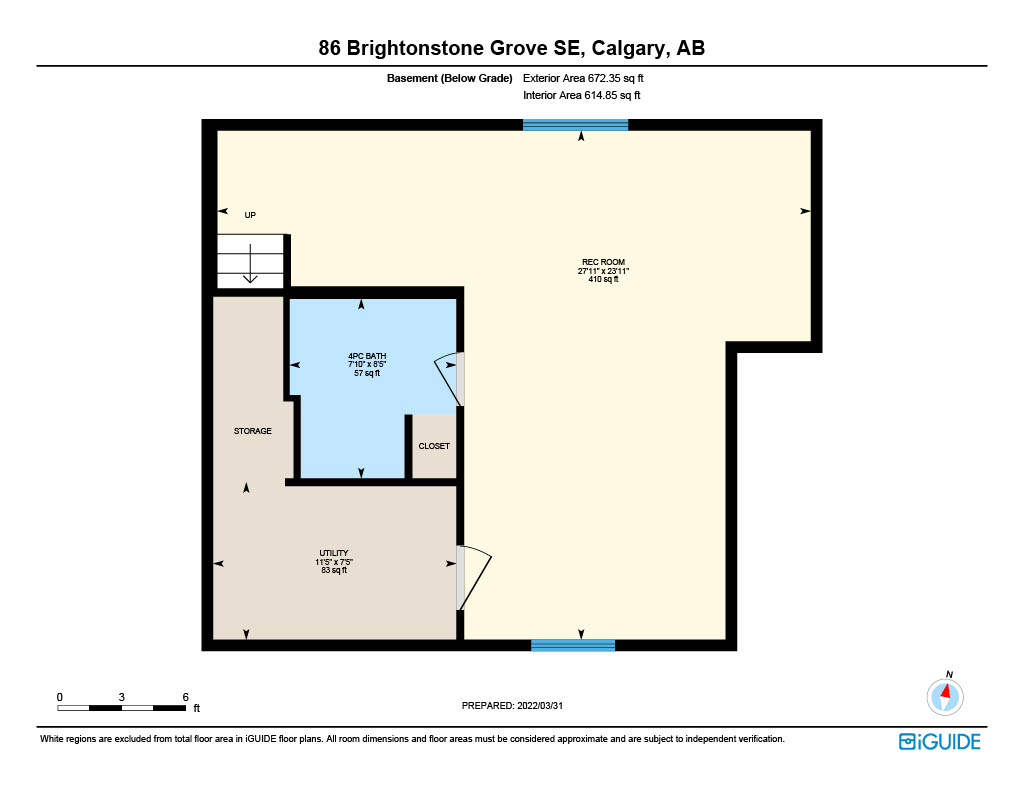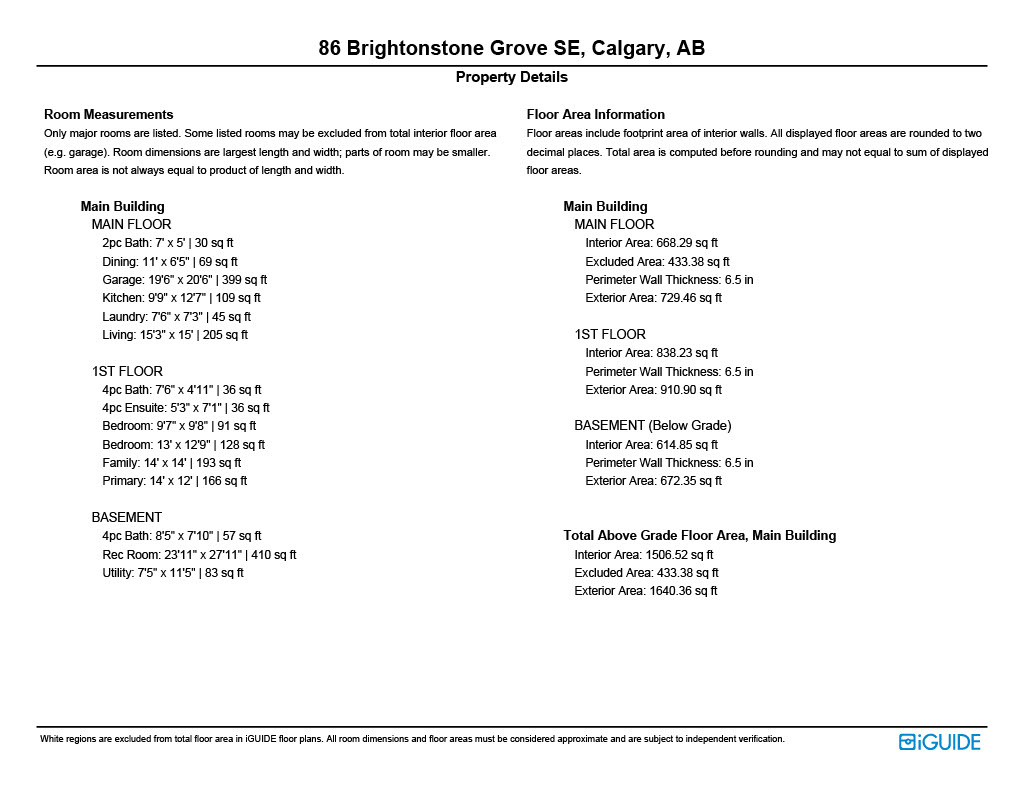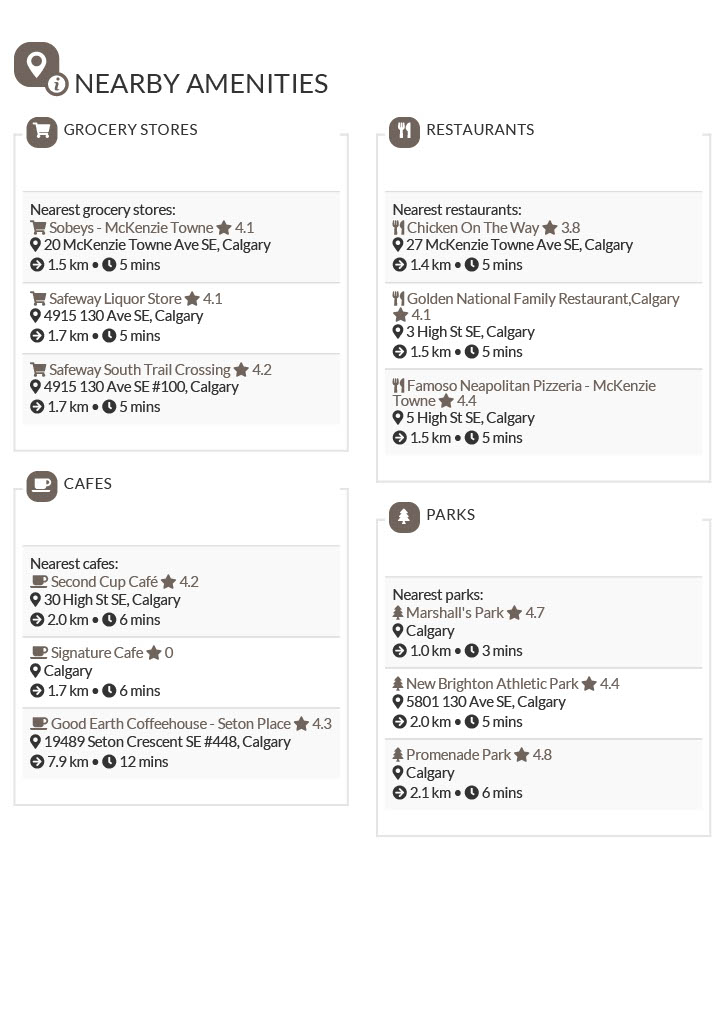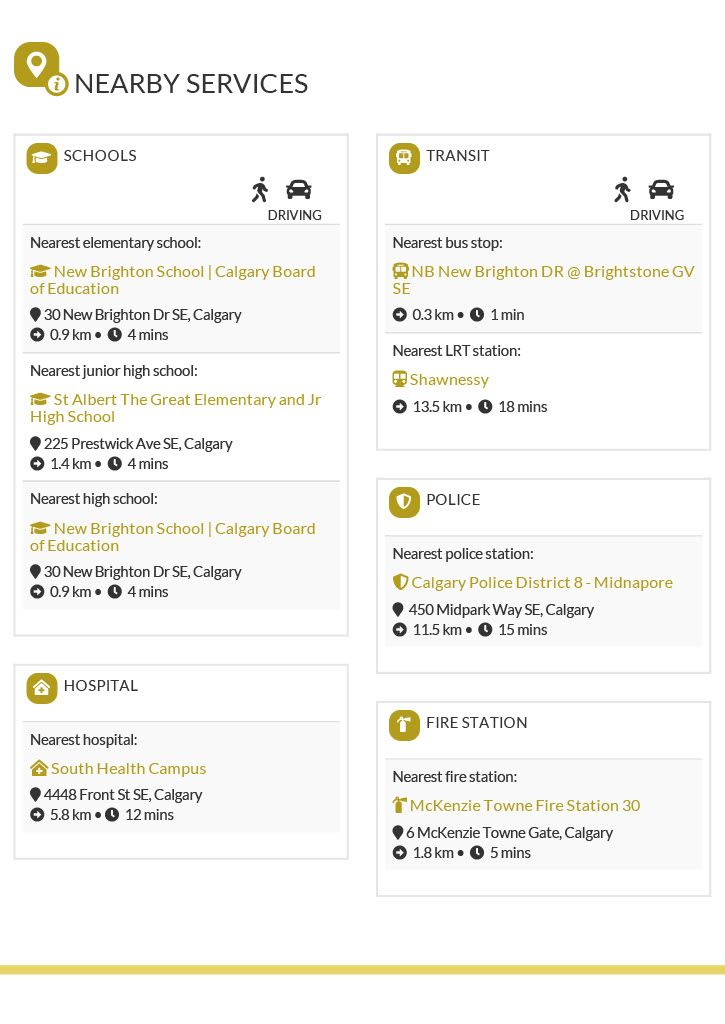Minutes away from dozens of amenities, schools, and parks, this is an awesome home in a great community. You are greeted by a spacious front foyer and hardwood floors throughout this open concept main floor. You will love the bright kitchen with large pantry, modern sink, and island with bar seating. The dining area looks over the fence enclosed backyard with an upper deck and lower stamped concrete patio. Adding character to the main floor are a pass-through window between kitchen and foyer, as well as a wall alcove for decor. The laundry room and half bathroom are tucked away near the basement stairs and garage entrance enhancing the functionality of this popular floor plan.
A split staircase leads you up to the bonus room, second floor bedrooms and two full bathrooms. The West-facing bonus room is full of natural light with its vaulted ceilings and skylight. The master bedroom has a large walk through closet which leads into the 4-piece ensuite. Get ready to entertain your guests in this fully developed basement which includes a large rec room area, a modern 4-piece bathroom, and a kitchenette including new fridge and wet bar.
Additional features include maple cabinets, beveled glass pantry door, gas fireplace, vacuflo system, gas connection for bbq, newer appliances, new hot water tank, reverse osmosis drinking water and shingles done in 2020. The home also has a fully fenced yard and flower beds with side shed for storage.
As a property owner in the community of New Brighton you become a member of the New Brighton Residents Association (NBRA). Operated by the NBRA, the New Brighton Club is a year round recreational facility, consisting of a 6500 square foot building. Also on site are; 2 tennis courts, a beach volleyball court, basketball courts, a splash park, playground, and a hockey rink.
