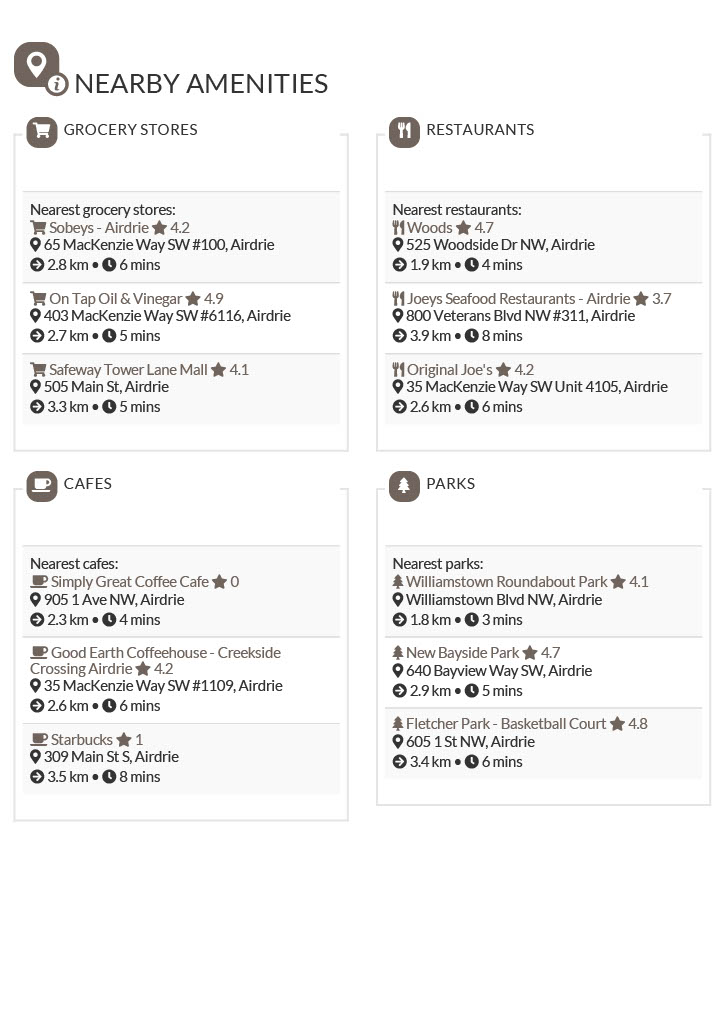4 BED
3 BATH
2547 SQ FT
5091 SQ FT LOT
Cool Stuff About This House
Welcome home to 705 Fairways Green, tastefully landscaped, with an aggregate stone driveway/walkway and charming front porch. Remarkable plank maple hardwood floors throughout the main floor, along with wood railings and trim make this a warm and welcoming home. To the left of the front entrance is a lovely and versatile space perfect for a home office or dining room. Enjoy your morning coffee in a kitchen full of beautiful upgrades such as maple cabinets, a huge granite island with bar seating, quartz countertops, modern stone backsplash, and a large walk thru pantry with a beveled glass door. Our favourite part of this kitchen however is the island’s built-in wine rack! The open concept kitchen, nook, and living room perfectly accommodate those large gatherings. A decorative wall alcove above the great room’s stone fireplace compliments the character of this home.
Come up to the second story landing to a cozy den separate from, but adjacent to, an awesome bonus room with vaulted ceilings and 3 large windows. The primary bedroom boasts a walk-in closet, as well as a 5 pc ensuite with separate water closet and soaker tub. Homes with 4 bedrooms upstairs are a rare and hot commodity. There is no shortage of space in this fabulous floor plan. The basement is 1100 sq feet of untouched space, all ready for your design. Catch some rays on your 340 sq foot deck in this sunny south facing backyard.
Watch the Narrated Video Tour
Check out the 360 Degree Interactive Tour
Photo Gallery
Measurements
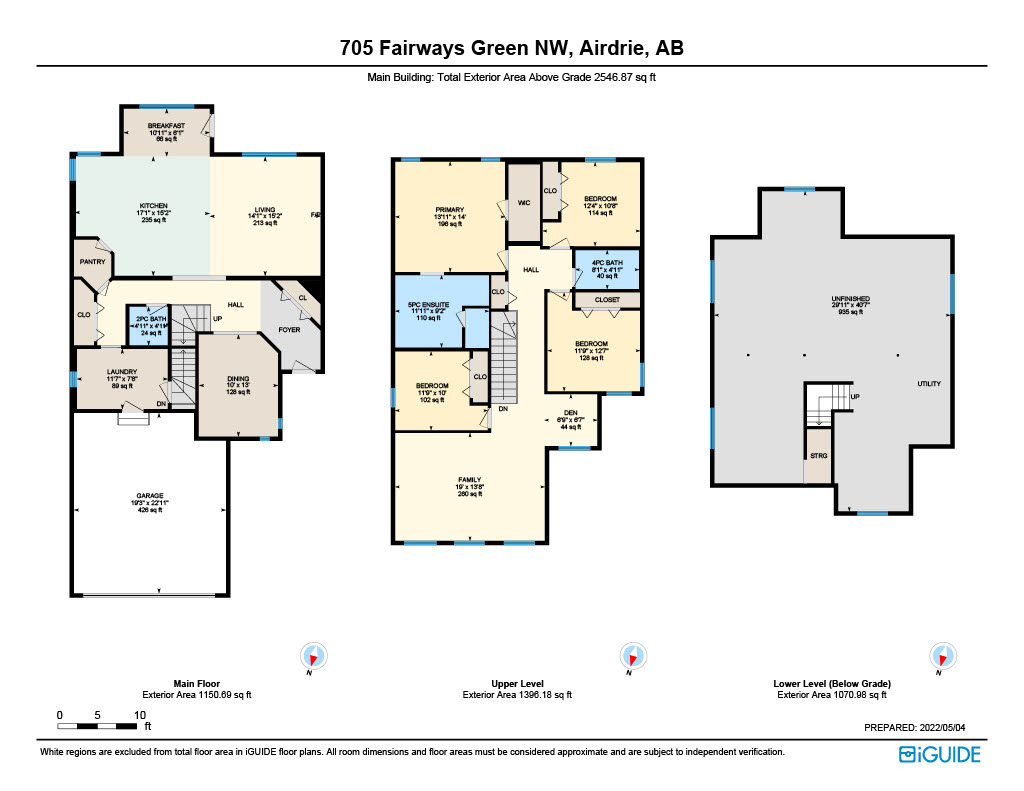
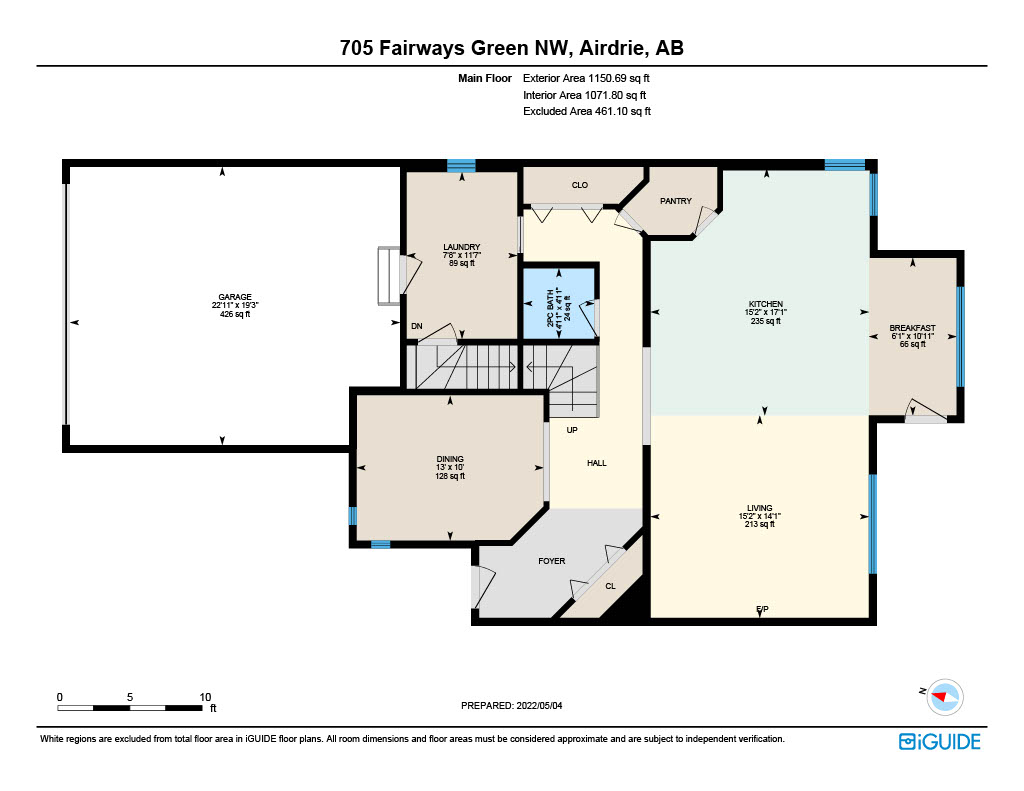
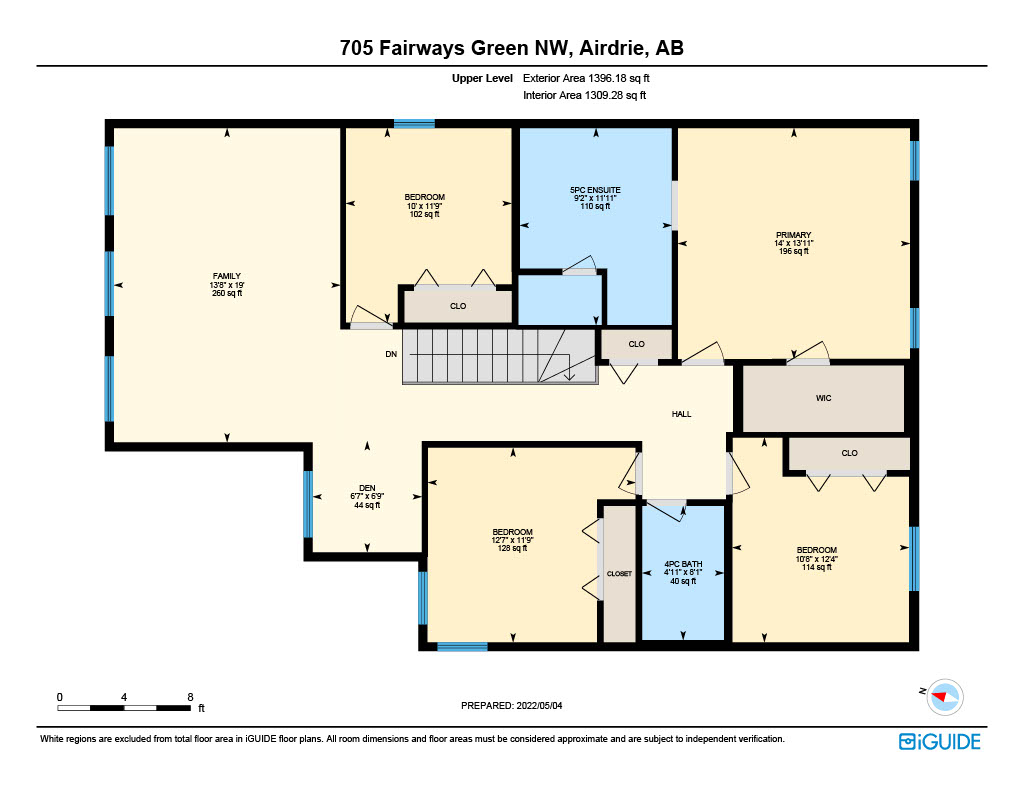
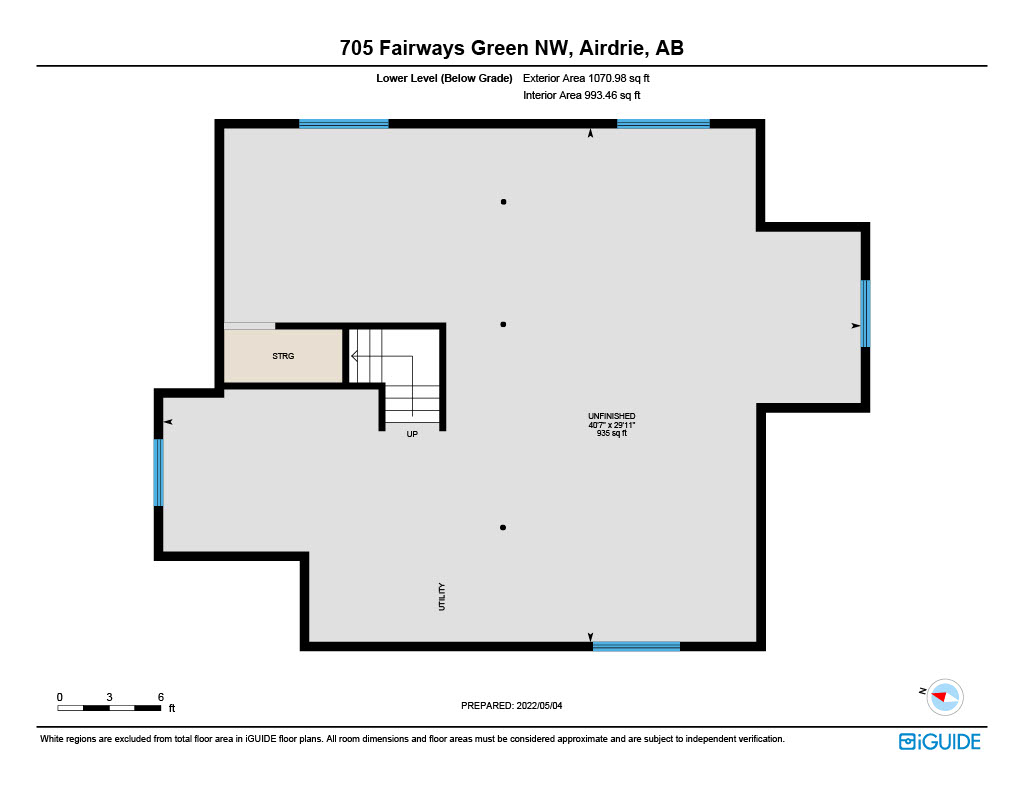
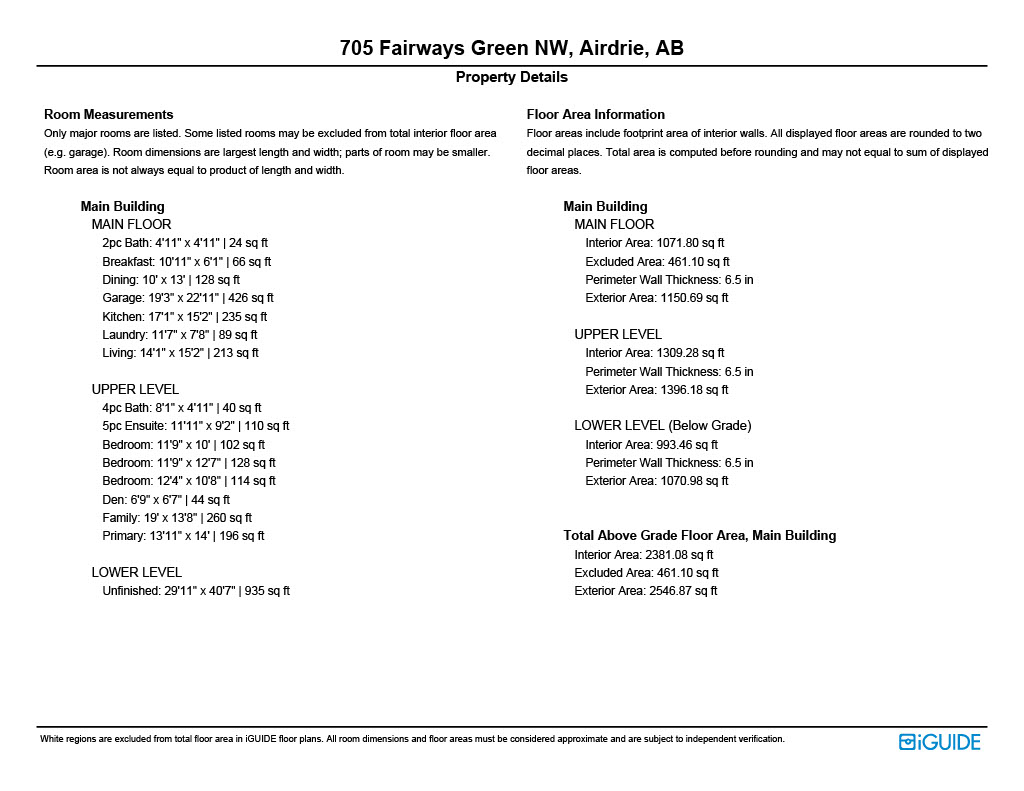
Check out the Nearby Amenities and Schools
