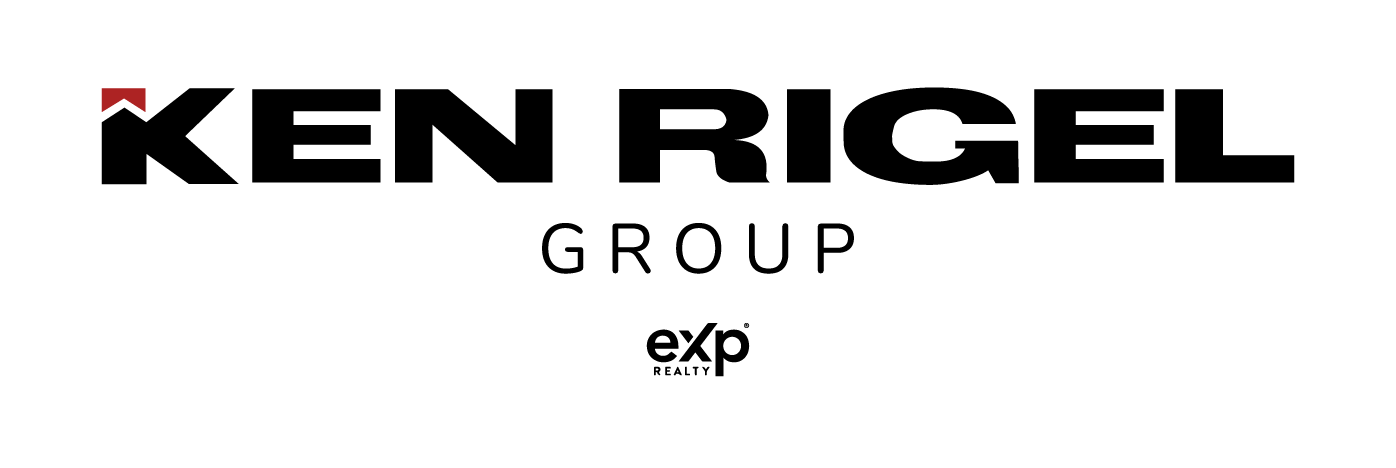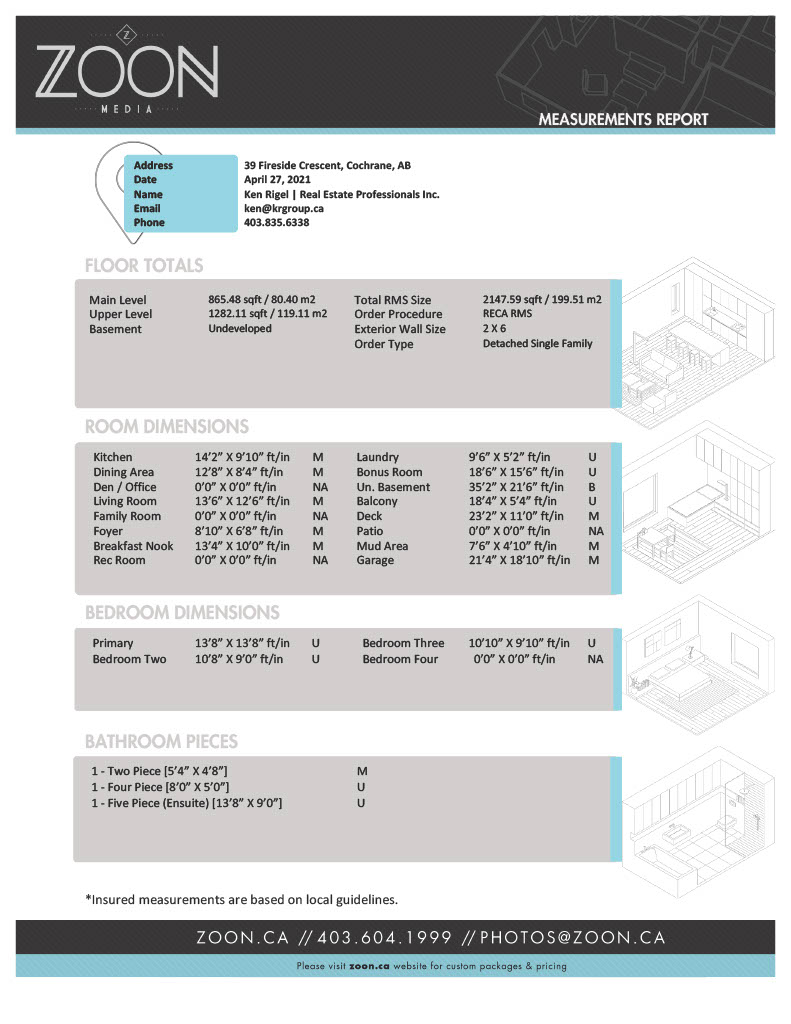This home is a fantastic find in the sought-after community of Fireside, next to a beautiful nature reserve. You’ll love this home, situated on a huge south-facing pie lot with spectacular views at the end of a quite cul-de-sac. The main floor has a great layout with a nice flow through the open-concept kitchen/living/dining room. Oversized south-facing windows shower this whole floor in warm, natural light. The kitchen is designed well for easy serving and entertaining with a long central island with seating. You’ll appreciate the beautiful custom, full-height cabinets, stone countertops, built-in oven and microwave and the separate pantry with plenty of storage. Your home will serve as the perfect place for friends and family to gather as there is plenty of room for a kitchen table in this space, along with a separate dining area.
You can also easily enjoy some outdoor entertaining with your guests as you step out from the main floor onto a large raised deck out back. You’ll also find a neat half bath on this level. Head up a half flight of stairs to a spacious bonus room above the garage with airy, vaulted and beamed ceilings. Up another half flight and you’ll find the main bath, a handy laundry room, two good-sized bedrooms and an amazing master retreat with mountain views. You’ll enjoy spending time in this space that includes a sizeable walk in closet and gorgeous spa-like five-piece ensuite, complete with dual sinks, a relaxing soaker tub, large glass-enclosed shower and separate toilet closet.
The basement in this home is an open canvas waiting for your design needs, whether that’s additional bedrooms, an office or home workout space or a rec/entertainment room. There’s plenty of room for a variety of design options. You’ll also love the fact that the garage is insulated and heated with epoxy coated flooring and a drain. This home could be your daily retreat from the hustle and bustle of the city with a reasonable commute and a great location for those who like to jet out to the mountains often.




