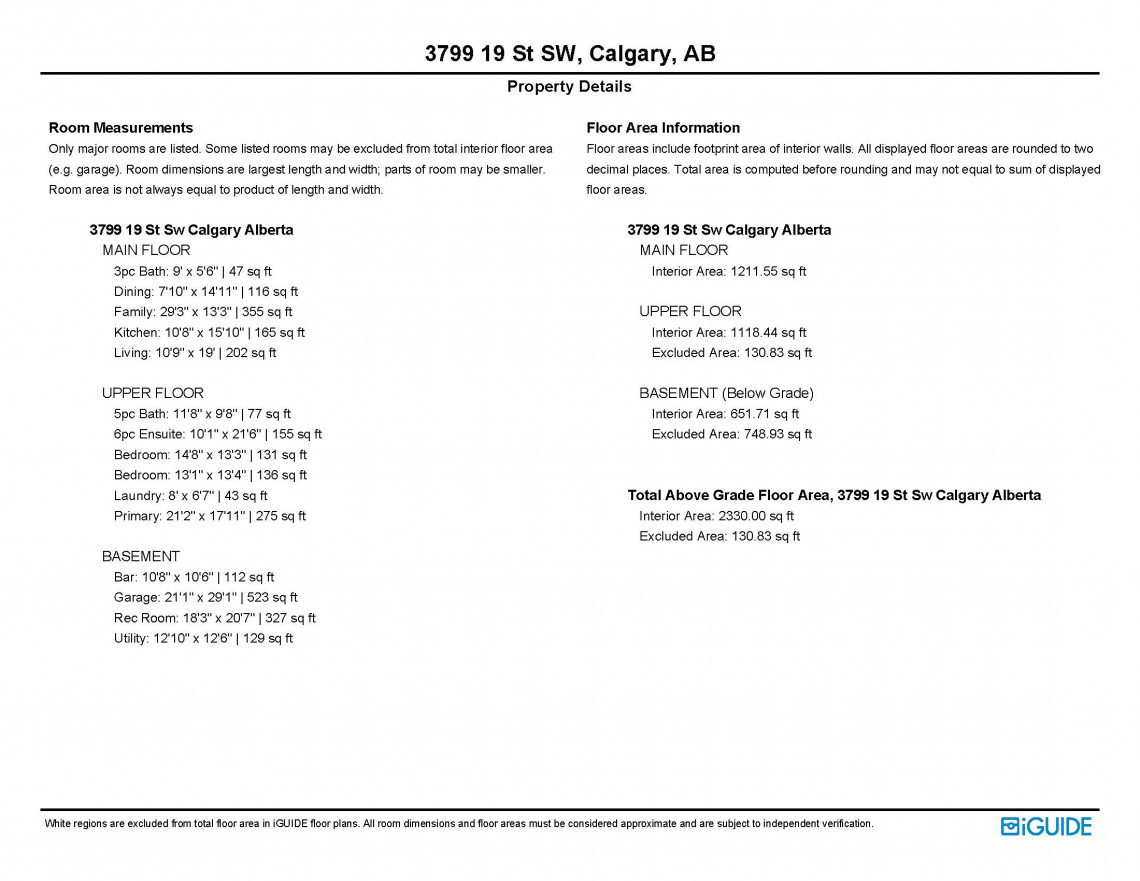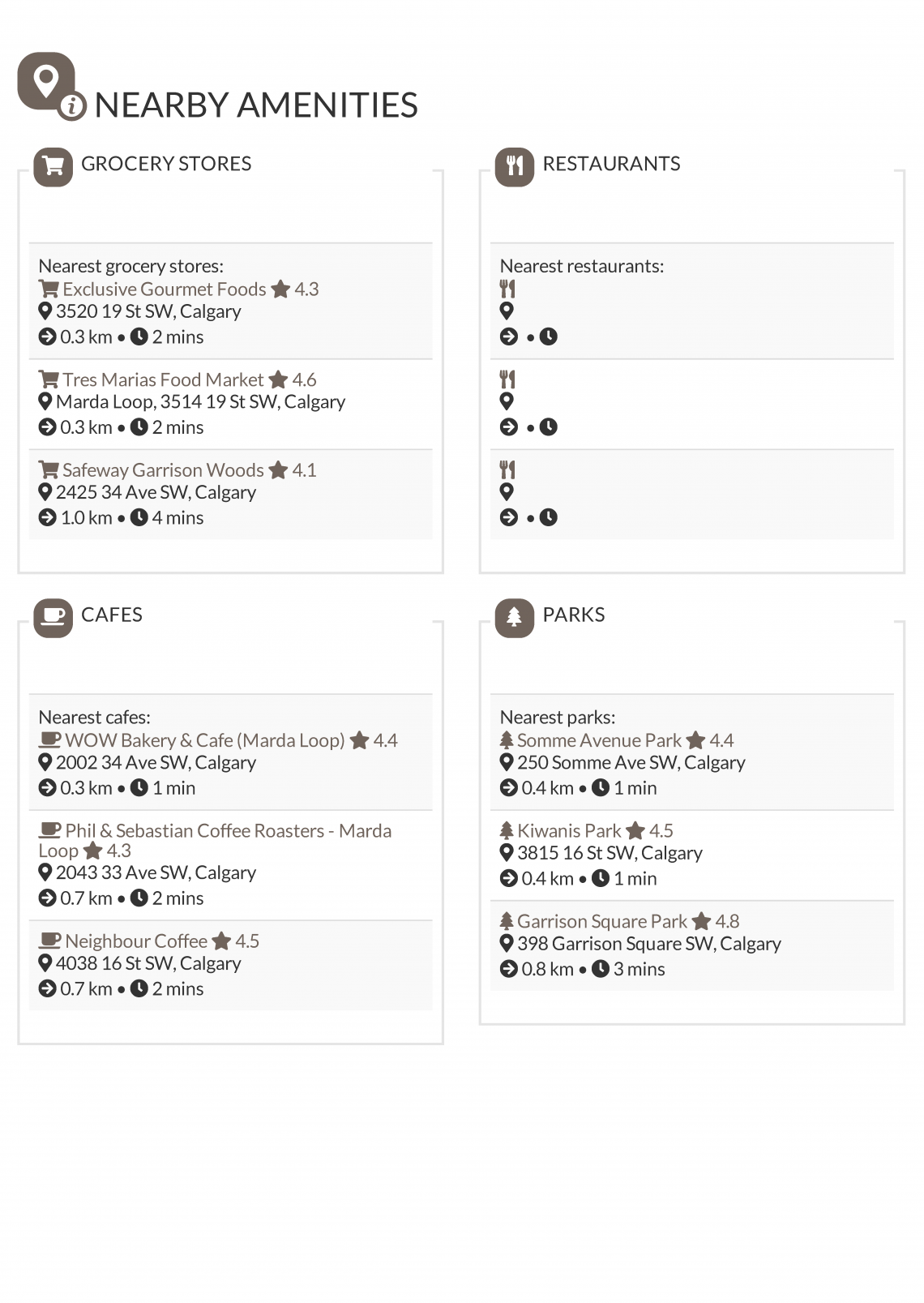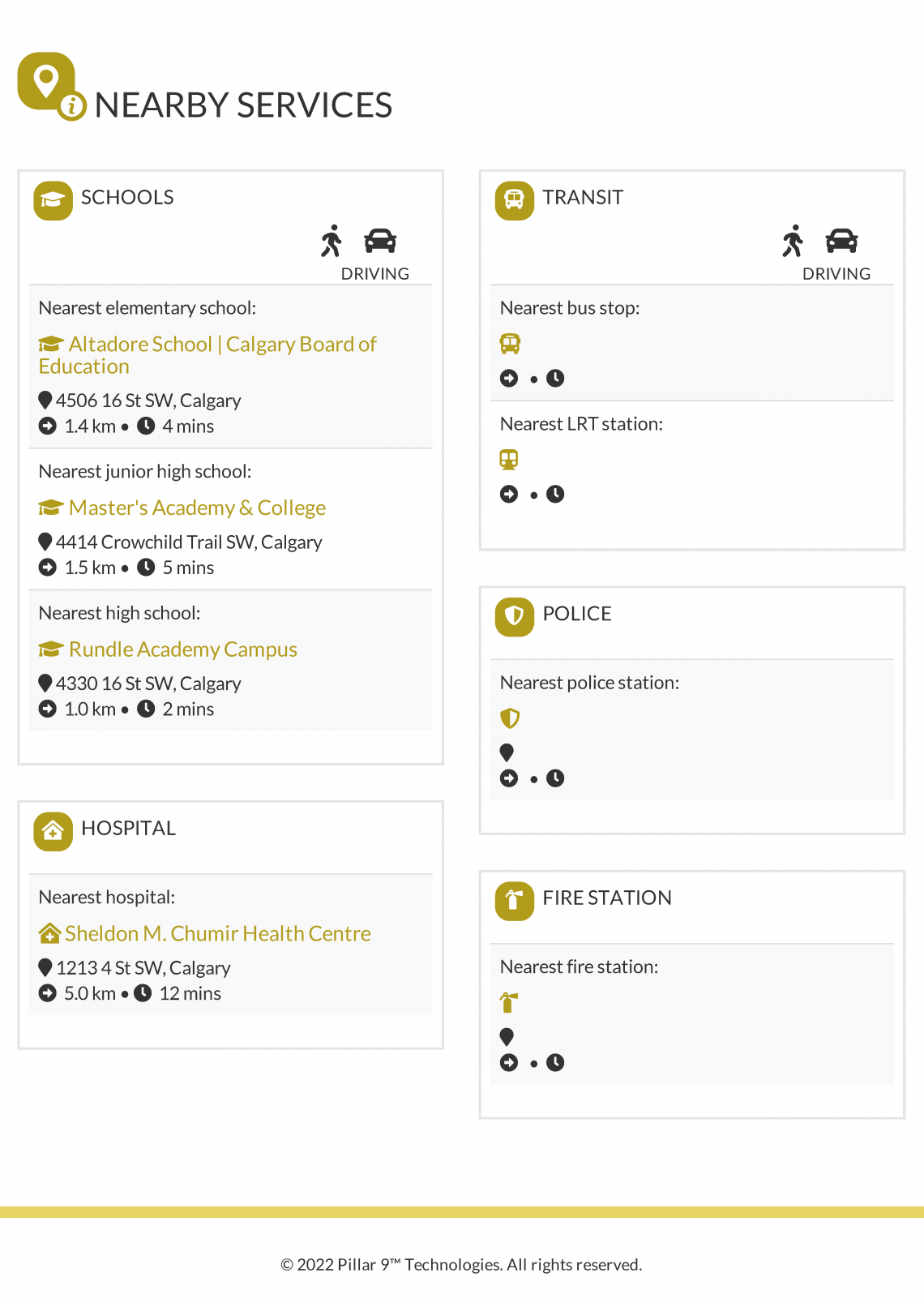When a home this special comes along we can’t wait to share. It starts with the custom front door at the entrance..it’s the first thing that will blow you away. As you head inside and head up the extra wide staircase you end up on a main floor that is open and perfect for entertaining, yet still has a cozy comfortable feel. As you turn to the right you will see a beautiful custom kitchen with concrete counter tops, gas stove and expansive cabinetry, it’s perfect to show off your culinary skills. The dining area is big enough for a huge table, in fact the one that is here was custom built for the space and can go with the house. This is open to a cozy living room that has floor to ceiling windows letting in piles of natural light. The private balcony is just off the kitchen and dining room and has a double sided fireplace. On the other side of the main floor there is a family room/office area with a soaring ceiling, huge windows and french doors leading to your south backyard. As you head upstairs on the custom wood and steel staircase you will find two secondary bedrooms that share a 5 piece bath and a primary retreat that was designed to take advantage of the downtown view. The bed is situated to take in these views. There is a huge walk in closet and private balcony overlooking the city and an incredible ensuite featuring a double vanity, 2 person shower area that includes an extremely deep jetted tub. In the basement you will find ultra cool exposed aggregated heated concrete floors. The family room is a great size and could also be used as a gym or office space. If wine is your thing there is a custom wine room as well. As far as the garage situation goes, this place has you covered,, there is a double attached that you access through the basement as well as a double detached that can be used for storage or collector cars or toys that you may have. The detail and construction of this home are exquisite and can not be compared to any other home on the market. You really need to see it, to appreciate it.






