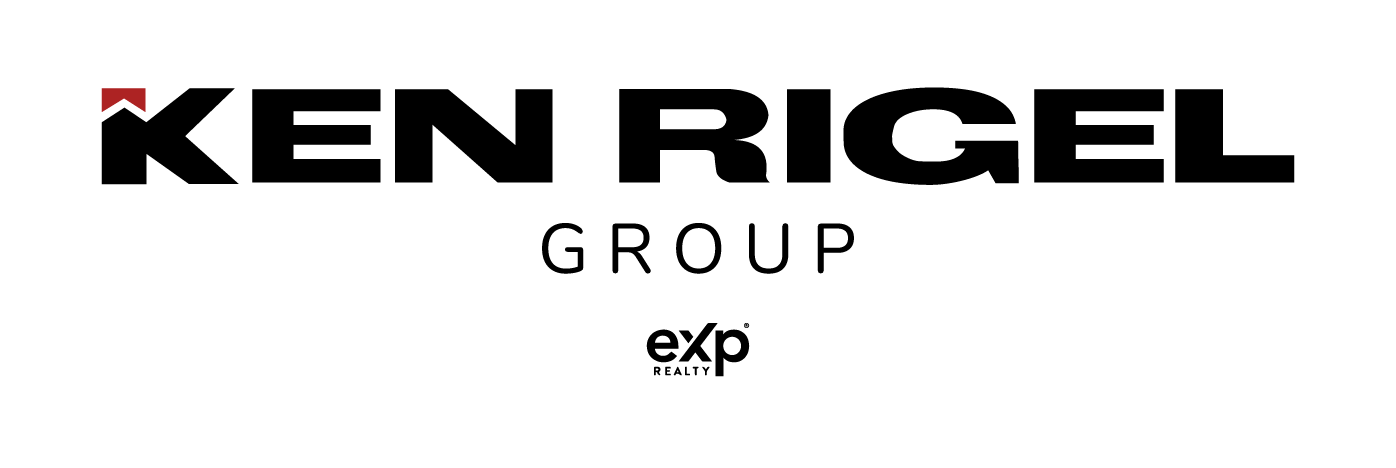3 Baths
2141 SQ FT
6878 SQ FT Lot
Cool Stuff About This House
This home truly speaks for itself. What started out as an amazing family home has been painstakingly improved over the past few years to become the masterpiece it is today. The extensive renovations started with transforming the upstairs sitting area into a world class laundry room. This lead to completely re-creating the primary ensuite. Next the kitchen and pantry were torn apart and restructured to include a butler's pantry, an incredible island, and miles of counter space. Now, the flow of this home is fantastic front to back. The dining space is defined by columns, but is open to the rest of the main floor allowing light to flow from the back yard all the way to the front door. The family room just off the kitchen has huge windows to let in all that southern sunshine, and the breakfast nook takes advantage of the same features.
The upstairs features great sized secondary bedrooms, as well as that incredible primary bedroom and ensuite. The basement has a 4th bedroom with its own ensuite, which is perfect for a guest space, nanny suite, or that older teenager private retreat. The main family room is set up as a theatre, and has a gas fireplace as well. There is a basement flex room for an office, craft room, toy space, or homework room, and a guest bath finishes it off. The backyard is one of the biggest on the street. A beautiful south pie lot with a patio set up for an entertaining space as well as a hot tub, and lots of room for a trampoline as well. This is an incredible opportunity to live on one of Cougar Ridge's most exclusive streets in an incredible family home.
Watch the Narrated Video Tour
Photo Gallery
Measurements
Ready to sell your home?
Schedule a call with our team to get started.



